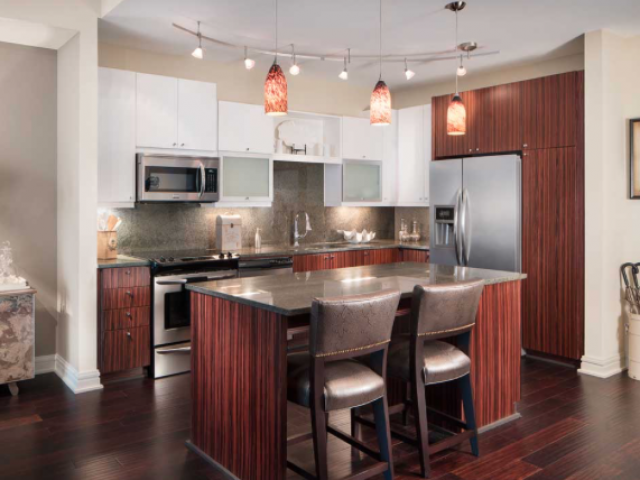AMLI Design District
1400 Hi Line Drive, Dallas
Floorplans
| E2 | S bed / 1 bath | 686 sf | 2,000 |
| E1 | S bed / 1 bath | 690 sf | 2,106 |
| E3 | S bed / 1 bath | 706 sf | 1,850 |
| A3 | 1 bed / 1 bath | 706-747 sf | 1,810 |
| A3c | 1 bed / 1.5 bath | 747 sf | 1,980 |
| A3c | 1 bed / 1.5 bath | 751 sf | 1,819 |
| A4 | 1 bed / 1.5 bath | 816 sf | 2,306 |
| H6 | 1 bed / 1.5 bath | 826 sf | 1,816 |
| A4a | 1 bed / 1 bath | 828 sf | 2,281 |
| A4c | 1 bed / 1.5 bath | 847 sf | 2,208 |
| A4b | 1 bed / 1.5 bath | 847 sf | 2,678 |
| A6 | 1 bed / 1.5 bath | 1,012 sf | 2,336 |
| A6D | 1 bed / 2 bath | 1,019 sf | 2,683 |
| B6 | 1 bed / 1.5 bath | 1,100 sf | 2,677 |
| A7P | 1 bed / 1.5 bath | 1,140 sf | 3,202 |
| A7D | 1 bed / 1.5 bath | 1,188 sf | 2,887 |
| A8P | 1 bed / 1 bath | 1,240 sf | 3,076 |
| C7 | 2 bed / 2 bath | 1,312 sf | 3,598 |
| C7a | 2 bed / 2.5 bath | 1,326 sf | 3,735 |
| C8AP | 2 bed / 2 bath | 1,425 sf | 3,900 |
| C8 | 2 bed / 2.5 bath | 1,436 sf | 2,934 |
| C8a | 2 bed / 2.5 bath | 1,490 sf | 3,213 |
| PH2 | 2 bed / 2 bath | 1,529 sf | 4,404 |
| C9 | 2 bed / 2 bath | 1,563 sf | 4,091 |
| C10DP | 2 bed / 2 bath | 1,680 sf | 4,221 |
Floorplans - Click to see prices
Property Information
- Building Features
- Pet Friendly
- Studio - 2 Bedrooms
- Fire Pit
- Parking Garage
- Club House
- Conference Room
- Fitness Center
- Swimming Pool
- Nearby Attractions
- American Airlines Center
- Design District
- Katy Trail
- Uptown Dallas
- Medical District
- Downtown Dallas
- Interior Amenities
- W/D Connections
- Wood Floors
- Garden Tubs
- Stainless Appliances
- Walk-in Closet
- Granite Counters
- Dishwasher
- Microwave
- Refrigerator
School Information
- District
Dallas - Elementary
Esperanza "Hope" Medrano - Middle
Thomas J Rusk - High
North Dallas







































